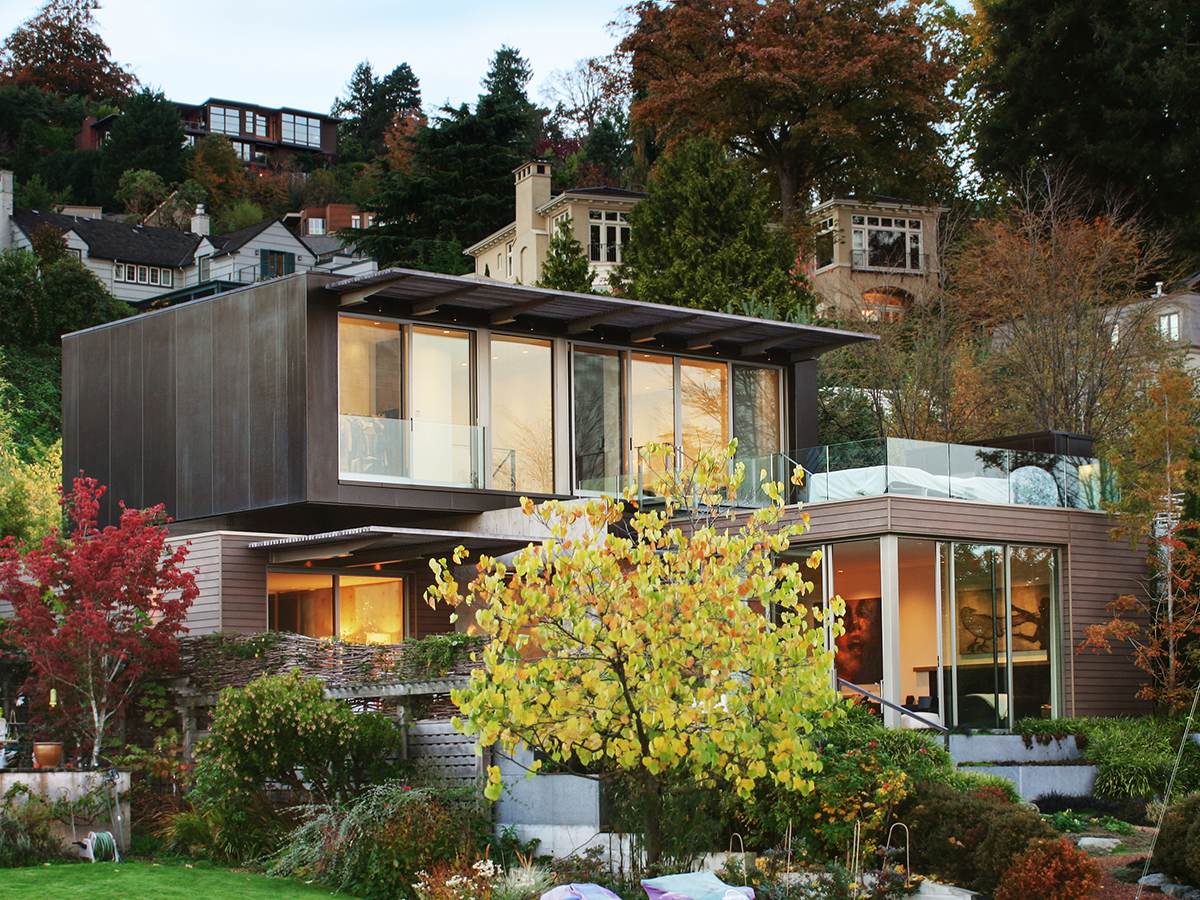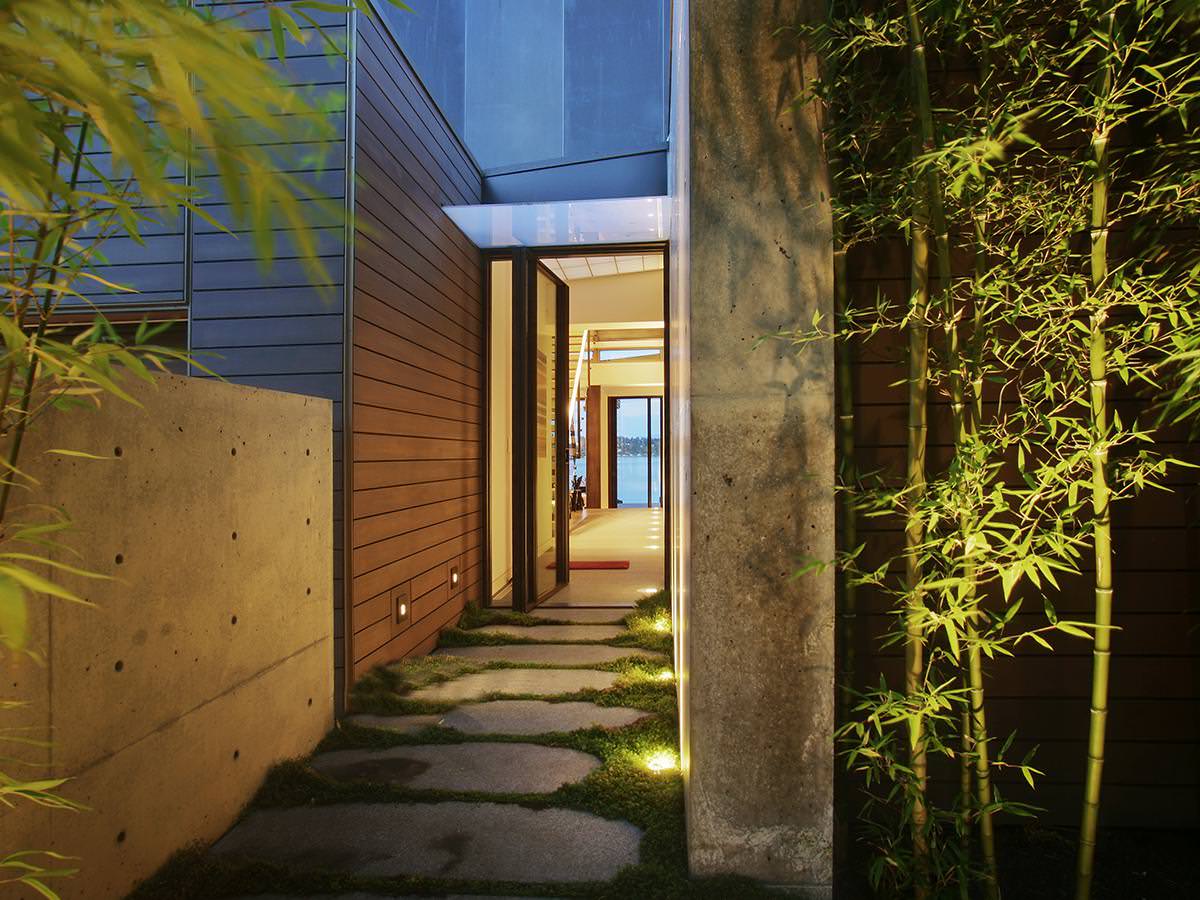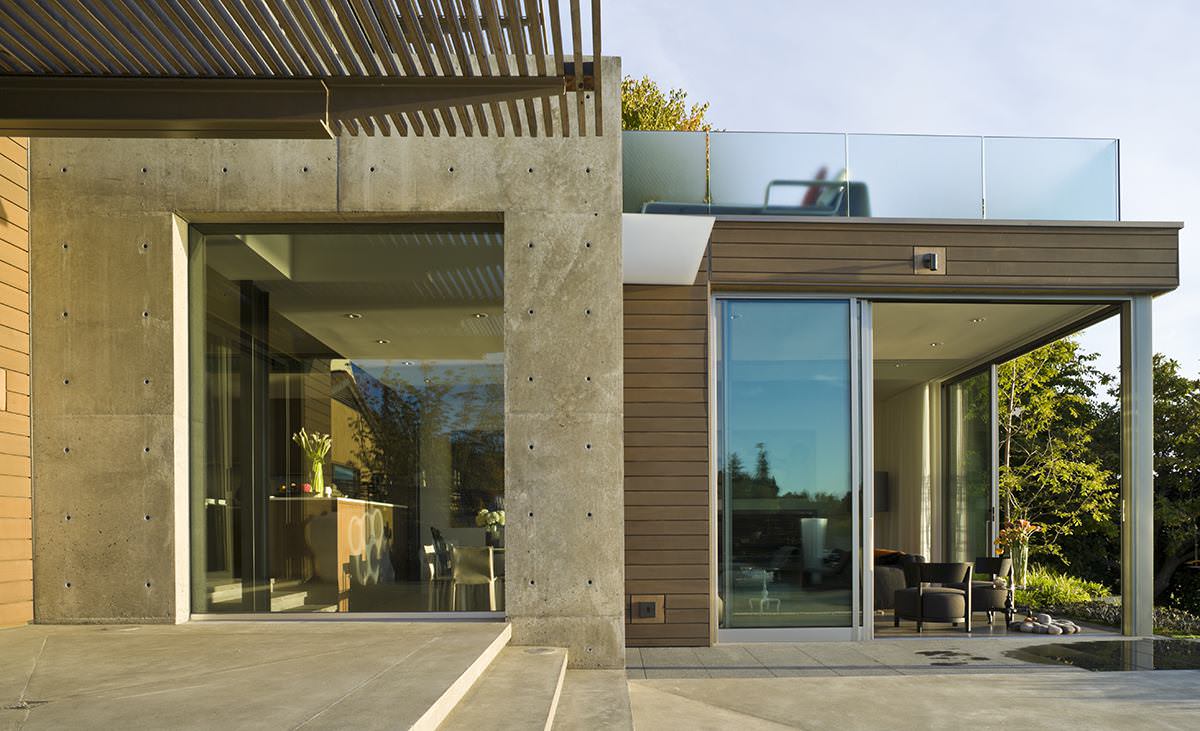Sample Project 1
Our client wanted a thoughtfully designed, contemporary home that took full advantage of the light and views yet ensured privacy and security. A sixty foot long concrete wall runs through the home defining the gallery which separates the public areas from private. The second floor, housing the master bedroom suite, balances dramatically on the concrete wall below.
This home was published in Luxe Interiors + Design. It also won the 2009 Excellence in Concrete Construction, Residential Structure and received 4-Star Built Green certification.
Project Details
Interior Design: Homeowner
Landscape Architecture: Hortiscape Northwest Inc
Construction: Schuchart/Dow
Photography: Ben Benschneider, Buck Usher and John Granen
Categories
Contemporary, Residential







