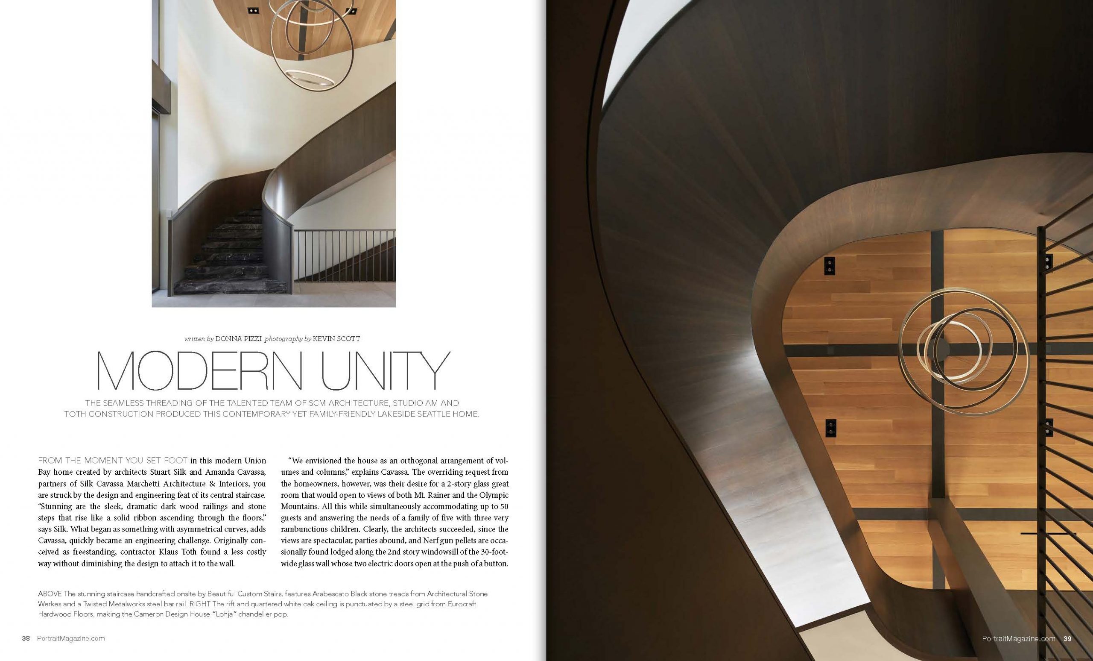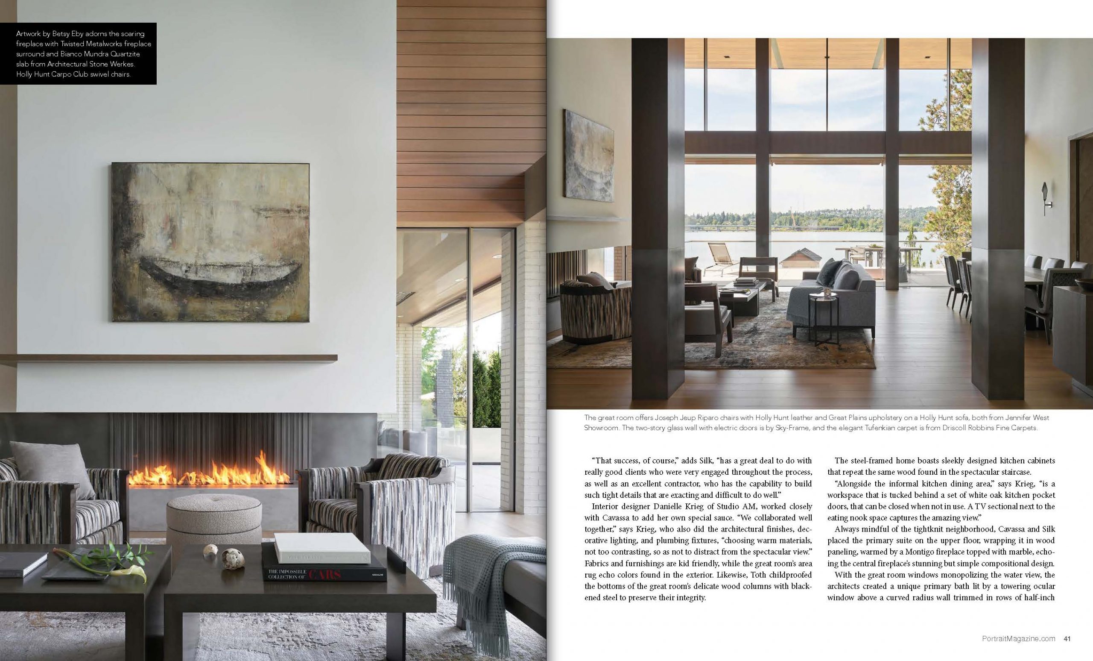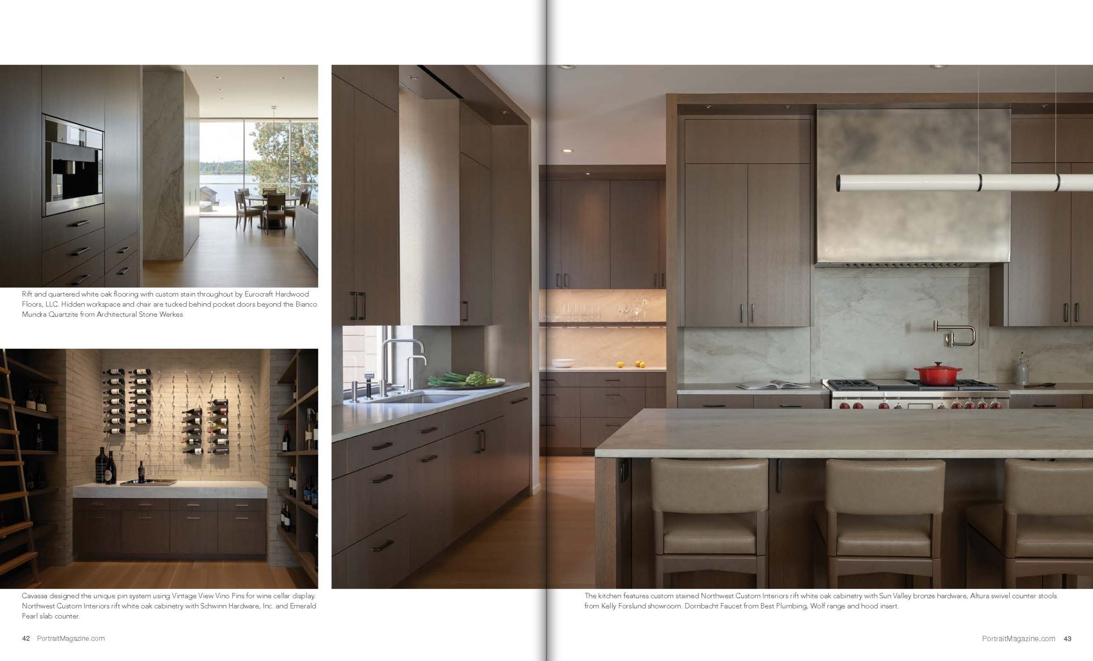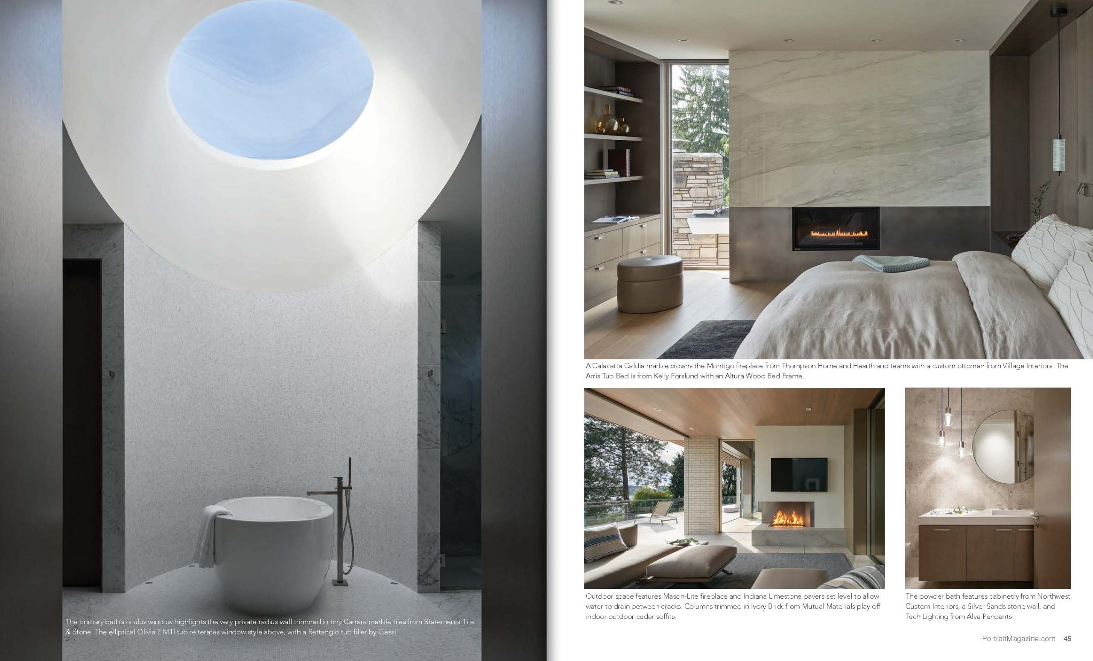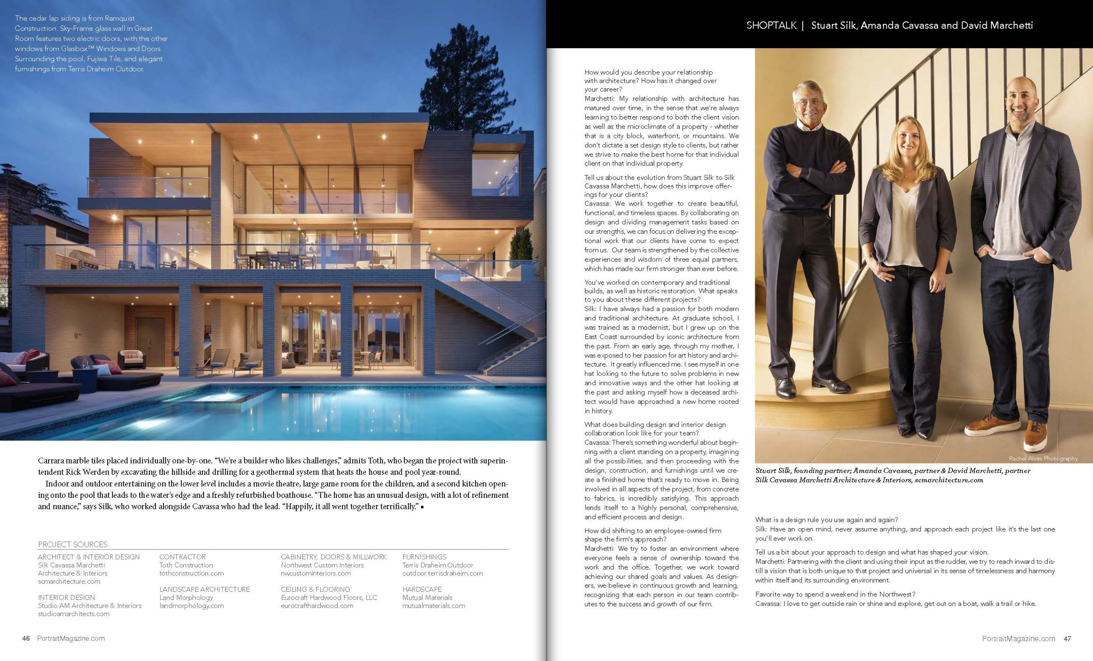Portrait Magazine
FROM THE MOMENT YOU SET FOOT in this modern Union Bay home created by architects Stuart Silk and Amanda Cavassa, partners of Silk Cavassa Marchetti Architecture & Interiors, you are struck by the design and engineering feat of its central staircase. “Stunning are the sleek, dramatic dark wood railings and stone steps that rise like a solid ribbon ascending through the floors,” says Silk. What began as something with asymmetrical curves, adds Cavassa, quickly became an engineering challenge. Originally con-ceived as freestanding, contractor Klaus Toth found a less costly way without diminishing the design to attach it to the wall.
“We envisioned the house as an orthogonal arrangement of vol-umes and columns,” explains Cavassa. The overriding request from the homeowners, however, was their desire for a 2-story glass great room that would open to views of both Mt. Rainer and the Olympic Mountains. All this while simultaneously accommodating up to 50 guests and answering the needs of a family of five with three very rambunctious children. Clearly, the architects succeeded, since the views are spectacular, parties abound, and Nerf gun pellets are occa-sionally found lodged along the 2nd story windowsill of the 30-foot-wide glass wall whose two electric doors open at the push of a button.
“That success, of course,” adds Silk, “has a great deal to do with really good clients who were very engaged throughout the process, as well as an excellent contractor, who has the capability to build such tight details that are exacting and difficult to do well.” Interior designer Danielle Krieg of Studio AM, worked closely with Cavassa to add her own special sauce. “We collaborated well together,” says Krieg, who also did the architectural finishes, decorative lighting, and plumbing fixtures, “choosing warm materials, not too contrasting, so as not to distract from the spectacular view.” Fabrics and furnishings are kid friendly, while the great room’s area rug echo colors found in the exterior. Likewise, Toth childproofed the bottoms of the great room’s delicate wood columns with blackened steel to preserve their integrity.
The steel-framed home boasts sleekly designed kitchen cabinets that repeat the same wood found in the spectacular staircase. “Alongside the informal kitchen dining area,” says Krieg, “is a workspace that is tucked behind a set of white oak kitchen pocket doors, that can be closed when not in use. A TV sectional next to the eating nook space captures the amazing view.” Always mindful of the tightknit neighborhood, Cavassa and Silk placed the primary suite on the upper floor, wrapping it in wood paneling, warmed by a Montigo fireplace topped with marble, echoing the central fireplace’s stunning but simple compositional design.
With the great room windows monopolizing the water view, the architects created a unique primary bath lit by a towering ocular window above a curved radius wall trimmed in rows of half-inch Carrara marble tiles placed individually one-by-one. “We’re a builder who likes challenges,” admits Toth, who began the project with superintendent Rick Werden by excavating the hillside and drilling for a geothermal system that heats the house and pool year-round. Indoor and outdoor entertaining on the lower level includes a movie theatre, large game room for the children, and a second kitchen opening onto the pool that leads to the water’s edge and a freshly refurbished boathouse. “The home has an unusual design, with a lot of refinement and nuance,” says Silk, who worked alongside Cavassa who had the lead. “Happily, it all went together terrifically.”
