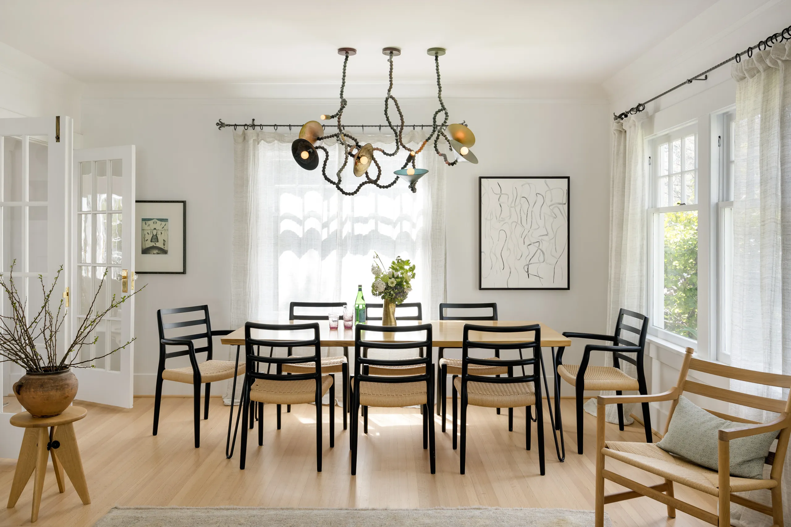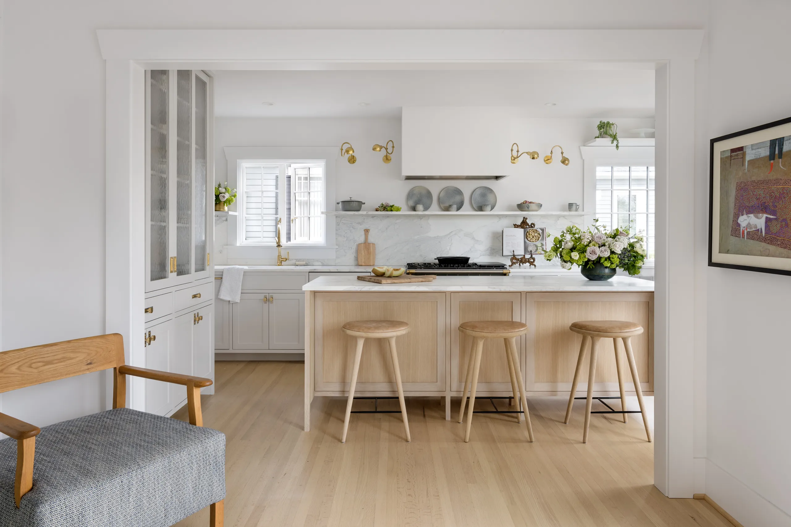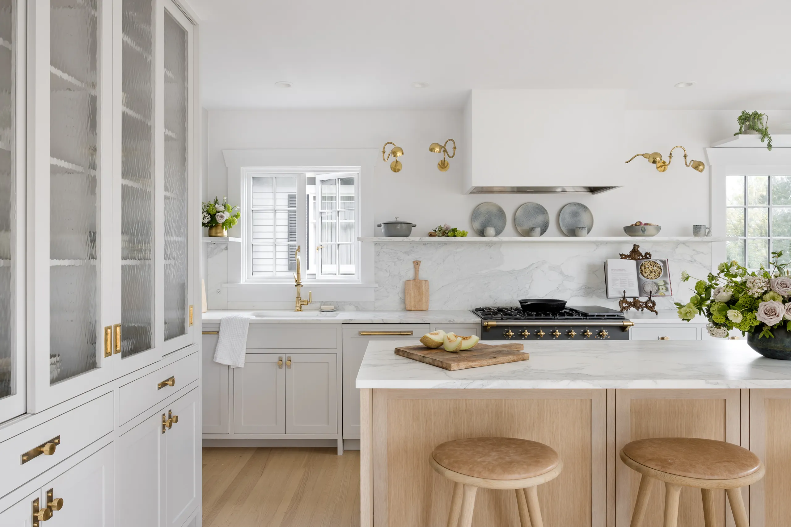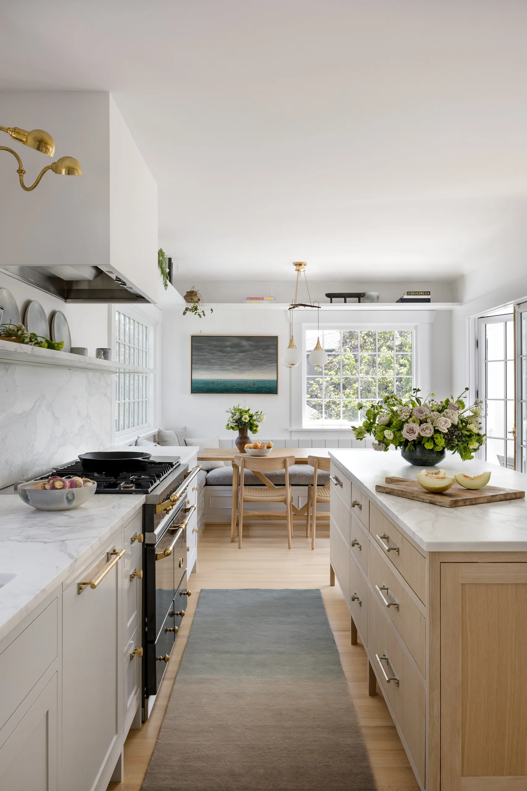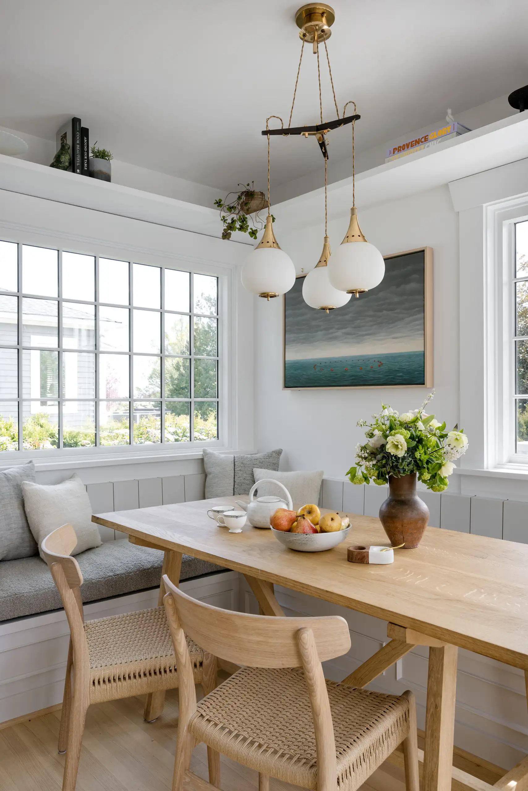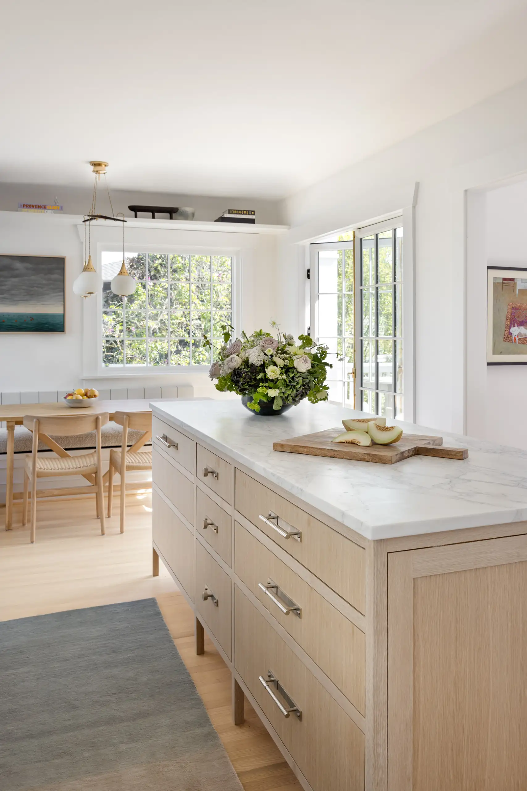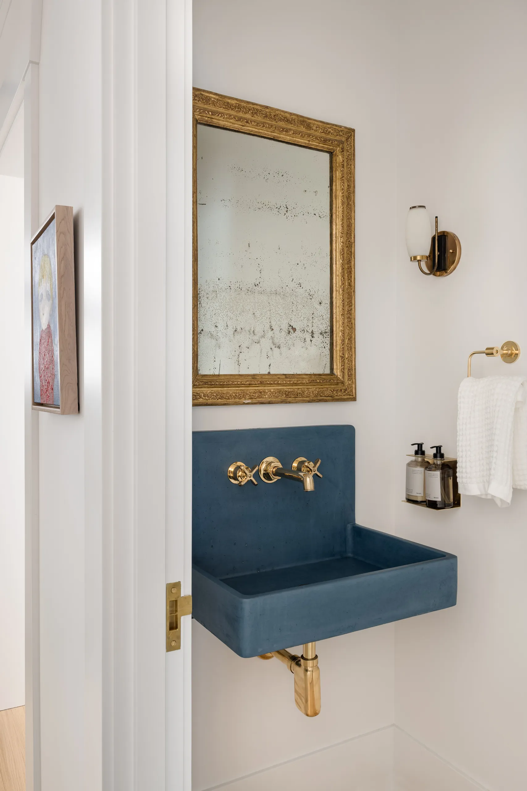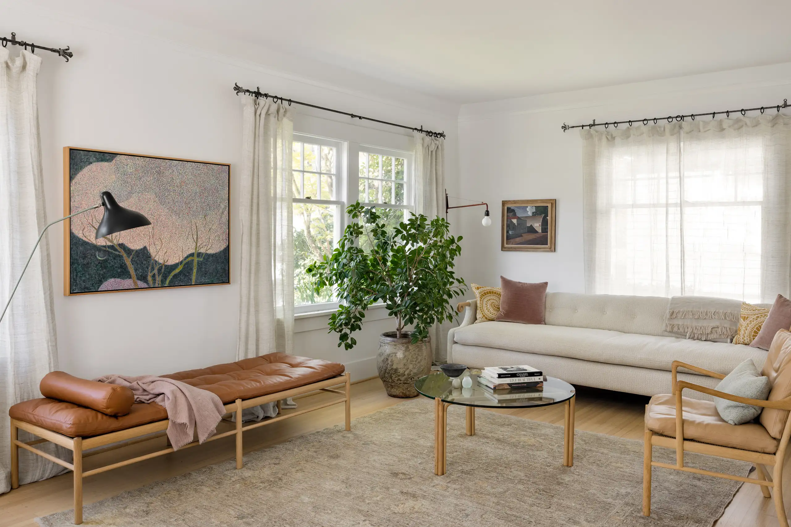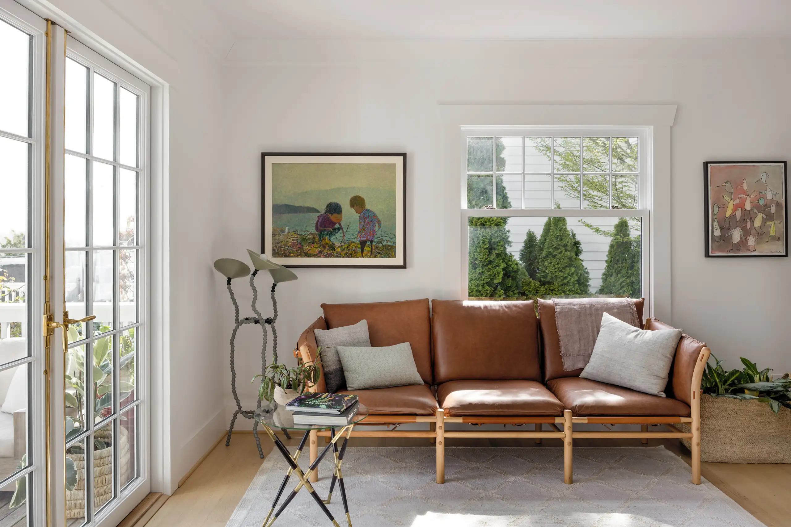Queen Anne Remodel
This charming 1920s residence in Queen Anne has undergone a transformative renovation that revitalizes its interior while maintaining its historic character. After three decades of cherished memories, the homeowners embarked on a comprehensive reimagining of the common areas, enhancing both functionality and aesthetic appeal. The previous closed-off floor plan has been thoughtfully amended to create an inviting, open layout that fosters connectivity among the living spaces.
Central to this renovation is the newly designed kitchen, featuring a spacious island that serves as both a culinary hub and a gathering point for family and friends. Ample storage for an extensive collection of dishware and treasured cookbooks reflects the owners’ commitment to both elegance and practicality. Vintage light fixtures, meticulously curated, alongside custom art lighting and carefully selected artwork, serve as striking focal points throughout the home, imbuing each space with a unique character. This harmonious blend of Danish modern and classic Seattle charm not only elevates the living experience but also resonates profoundly with the homeowners’ lifestyle and values, making the residence a true representation of their vision and history.
Architecture
Studio AM
Interior Design
Owner
Construction
Proform Builds
Photography
Miranda Estes
