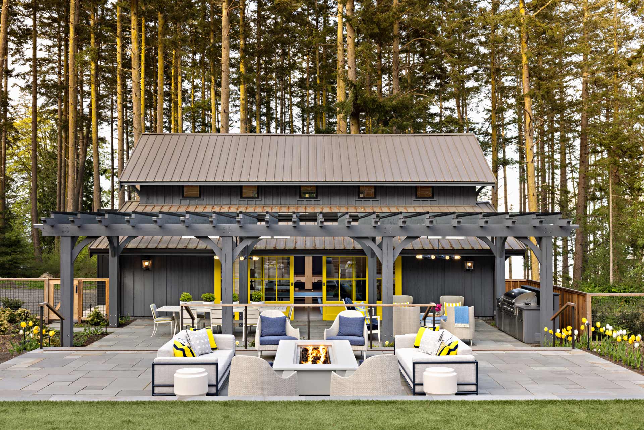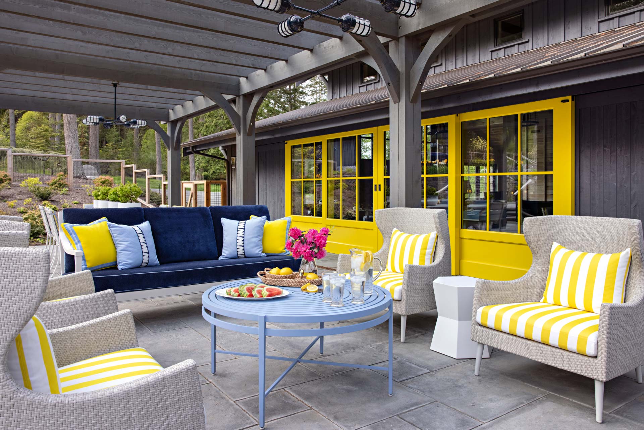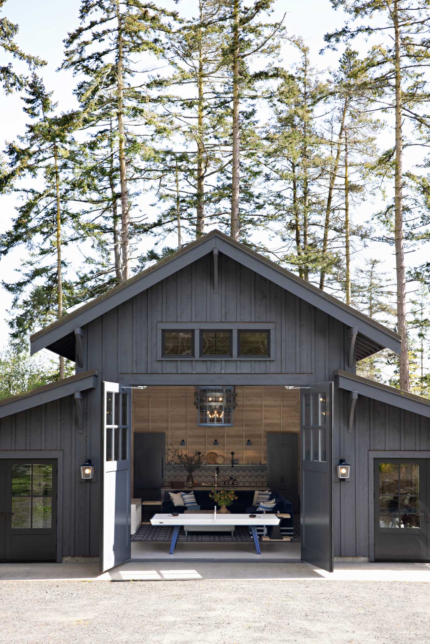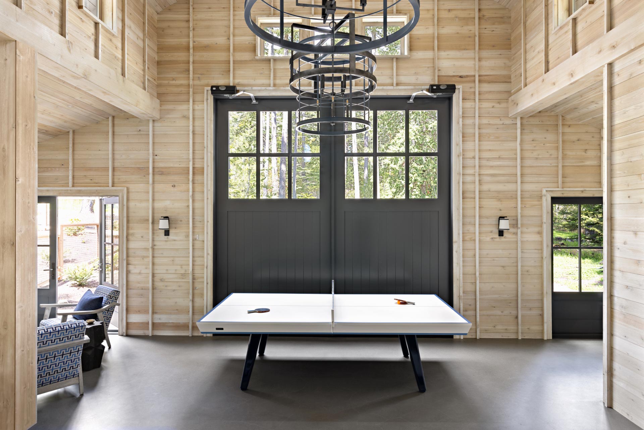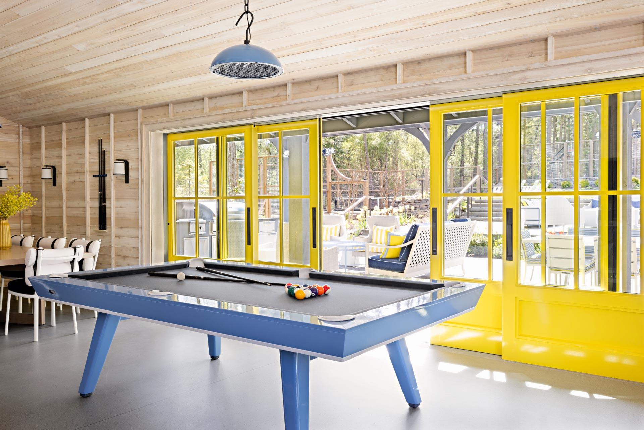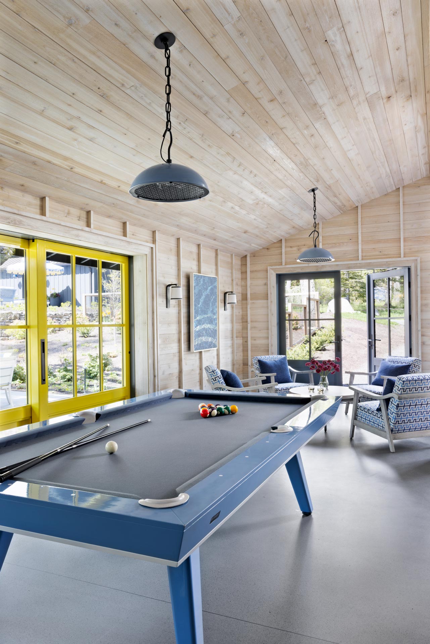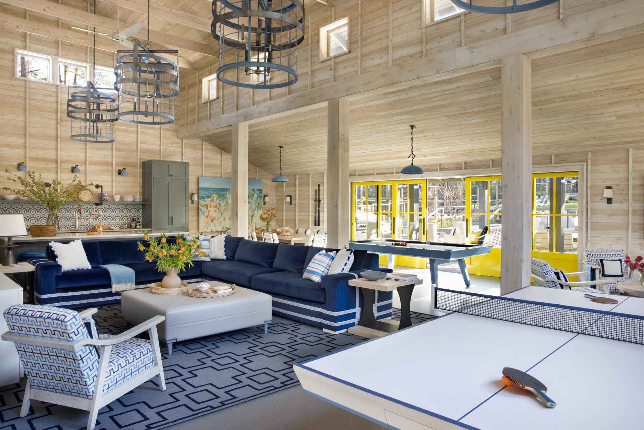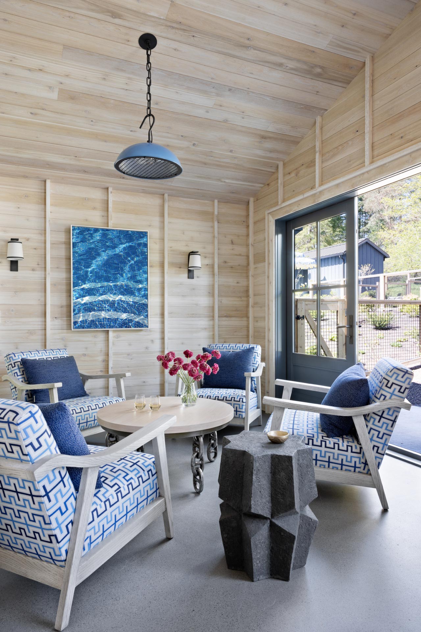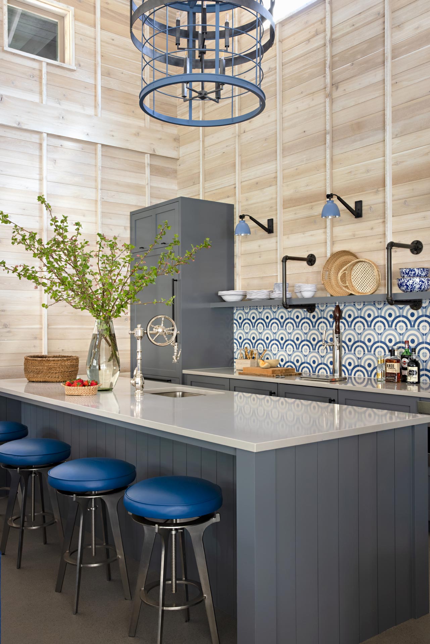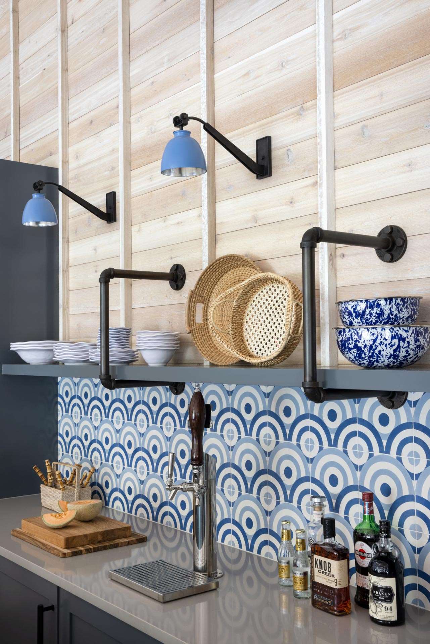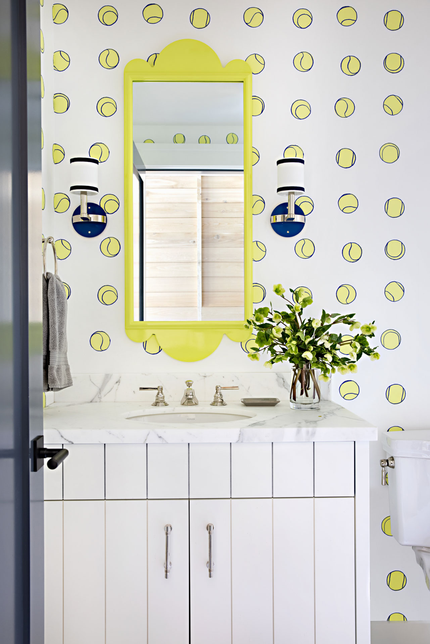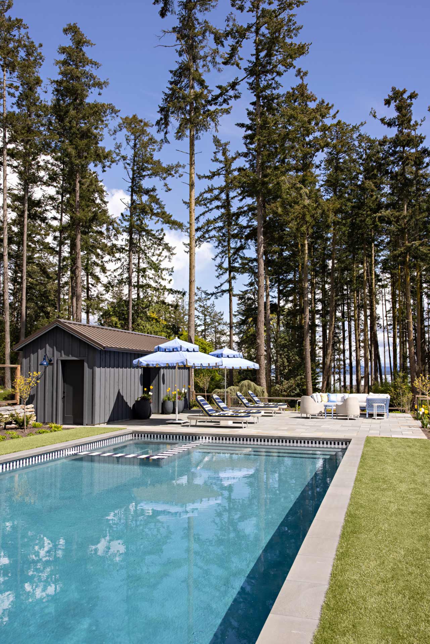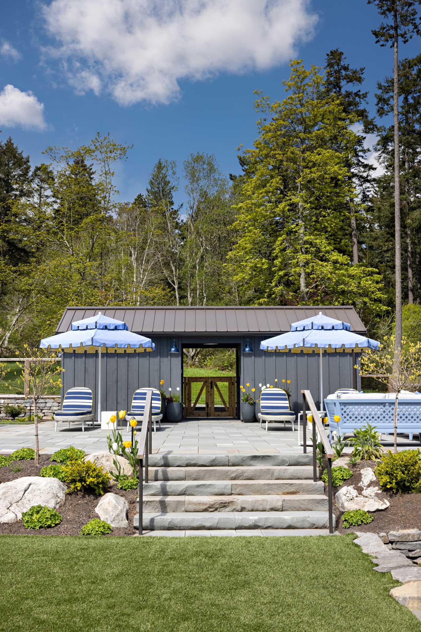Project Description
San Juan Island Estate
San Juan Island, WA
Party Barn
Our active and competitive clients wanted a new garden area that reflected their needs for recreation and relaxation. The barn remodel was a perfect extension of the new garden area and is now the perfect entertainment space with multiple zones for guests. When the weather is warmer the barn doors can be opened for larger scale entertaining and as a seamless transition to the garden and sports areas. Whitewashed cedar planking, polished concrete floors, and outdoor fabrics were used to maintain the functionality of the space.
Project Details
Architecture: Studio AM Architecture | Interiors
Interior Design: Julie Kleiner, Massucco Warner Interior Design
Landscape Architecture: Landmorphology
Construction: Wygal Builders
Photography: ©Karyn Millet



